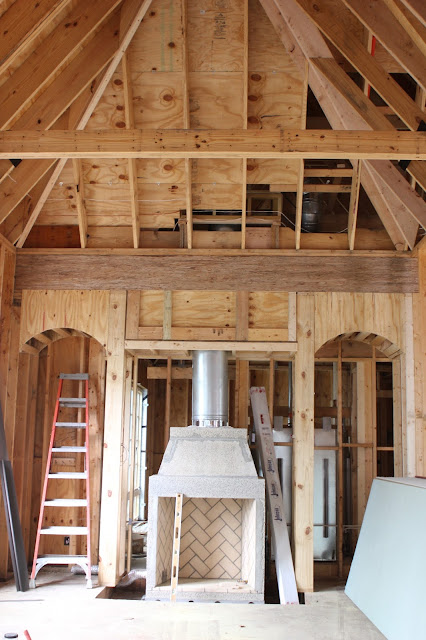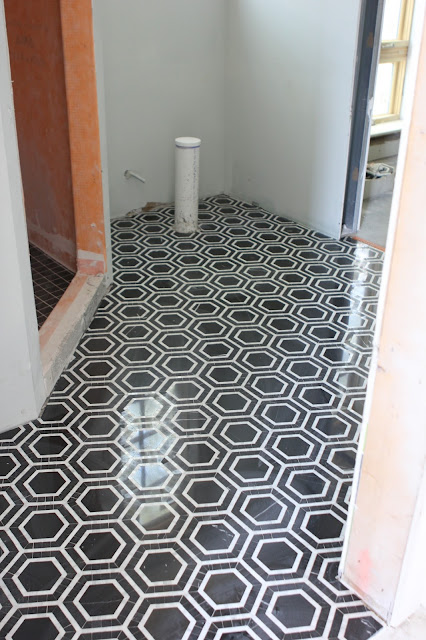After 2 years of planning and selecting materials for our new home, it is finally time to see them installed. Doors, window trim, crown molding, stone walls and tile flooring is all happening at the same time!
From the month of April -
To the month of October! What a difference 5 months make!
The roof is a faux slate- made of recycled automobile tires! Very green and lasts forever!
The pile of stone in front of the house is getting laid next week on the center section of the house and
over all the windows and doors. Rustic shutters will frame the windows on the outside.
2 months ago!
Today- foam insulation, drywall and priming of paint complete!
Trimming of the windows and doors has begun-
The larder and scullery floor is laid on the diagonal making the room seem bigger than it did last week!
This small kitchen will be used to store food, prep food and store and clean up dishes.
It is adjacent to the dining hall which is used for cooking and entertaining.
We are so fortunate to have the best tradesmen .
These guys are experts at laying the tile perfectly.
Here they are "deep" grouting the stone in order to preserve
the antique chiseled edge of the
ancient stone floor.
Shades of grey, white, and tan make-up the shades in the Versailles pattern layout.
Adjacent to the entertaining and cooking kitchen is a conservatory for growing herbs and plants.
The walls are stone- the same stone that will be used on the front of the house. This stone will also be used behind the French Lacanche range in the kitchen area - creating a Tuscan farmhouse vibe.
Gray and white marble for my bathroom. An air jet tub will sit in front of the window that looks out to the river and forest. My closet is beyond the tile floor and has a 12 foot window inside of it.
My husband has his bath adjoining this one. A his and her bath is a luxury that I have enjoyed for
30 years and I think it adds much happiness to a marriage!
The lower level laundry and craft room floor. A home office will be set up in the
niche with a 9 foot long black quartz countertop and files underneath.
Perfect for crafting or paying bills. This room will also have a refreshments bar for guests with
a refrigerator filled with wine and soft drinks, plus a coffee bar.
I am so excited about this bath. Black and white marble flooring will be joined by this gorgeous sink.
The walls will be black marble, creating a 1930's deco feel. Unlacquered polished brass fixtures will be used in the black marble shower.
The second guest bath is white marble also with unlacquered brass fixtures. A 8 foot long white marble counter will provide guests with plenty of space to spread out.
Wood flooring arrives next week! We meet with landscapers next week to get the initial plan going.
With so many decisions every day, it is really keeping us busy. I am going to miss this process when this home is complete. It is one of the most challenging and fulfilling tasks in my life. I have learned so much.

































