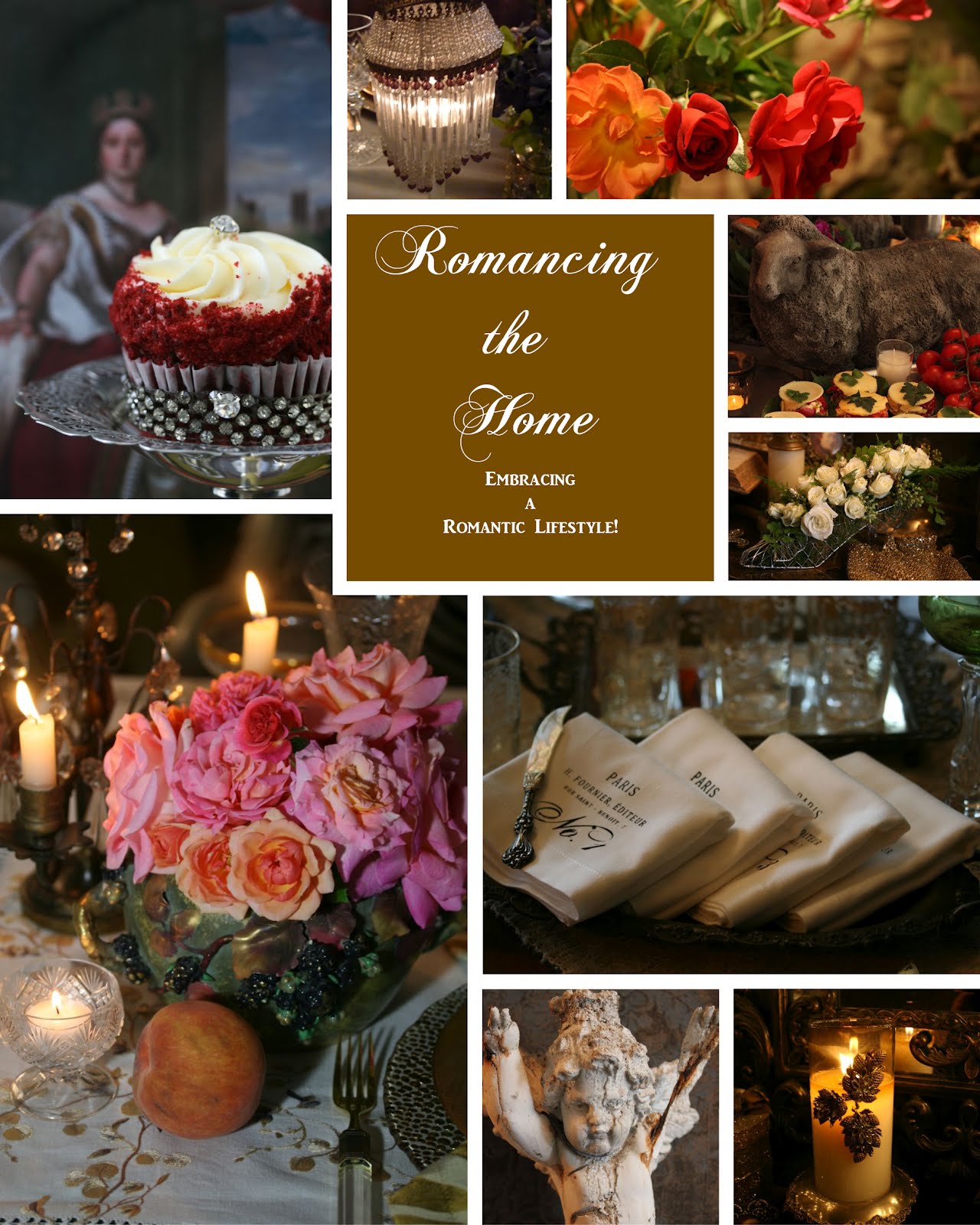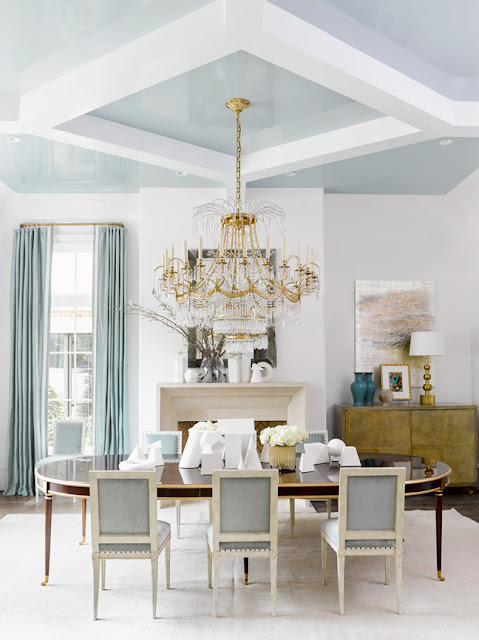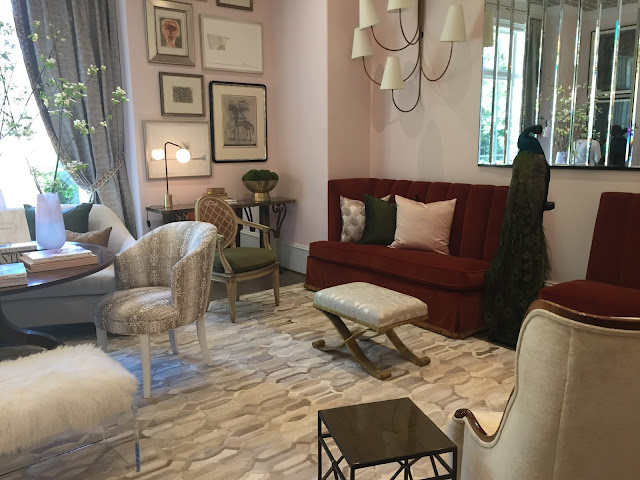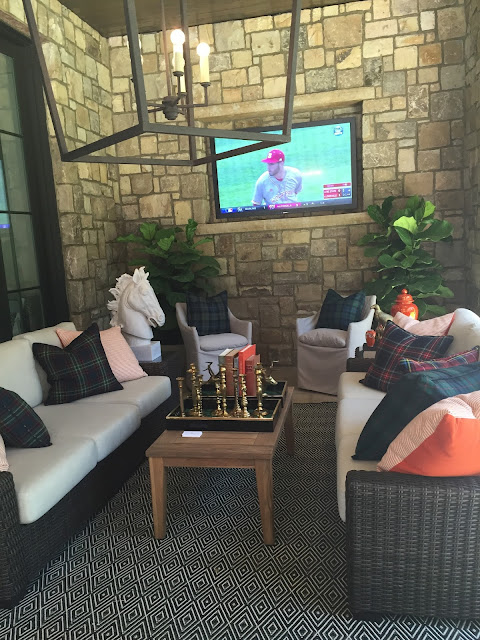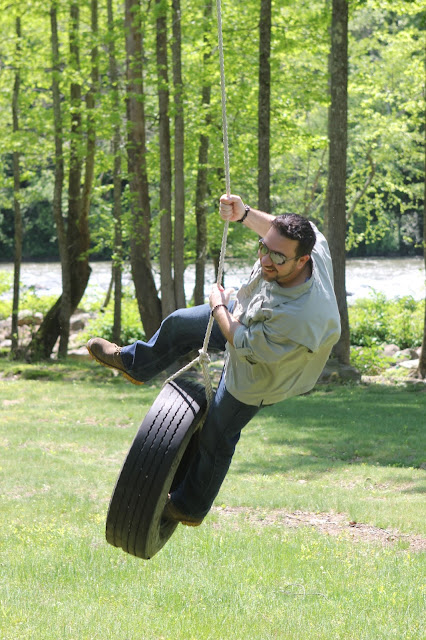Last week, my friend Jill and I planned a trip to go to We Took To The Woods. We knew they had recently re-merchandised the store and it was set for spring.
Walking in to the front of the store, a "tea" bar is set up with teas, pretty china, hotel silver and just layered with yummy merchandise. We were immediately offered a cup of tea.
Layered and layered - so much fun to see
A large center table in the main room was filled with candles, crystal, linens and antiques.
You could spend an hour perusing it!
Well-made clothing - classic styles are offered for sale. They pour their own candles and the scents are wonderful. Leather goods, old flasks, books and jewelry are layered in.
I always find a special item to purchase in this adorable place. This time I was inspired by the foraged floral arrangements throughout the store. So I purchased 2 crystal vases to arrange my soon to be foraged specimens!
Flowers "foraged" from Sam's Club in my new vases!
Foraged arrangement from the yard of a friend! I purchased this vase from them in February!
So if ever in Greenville, SC- visit them! Check out their website and get more info at
